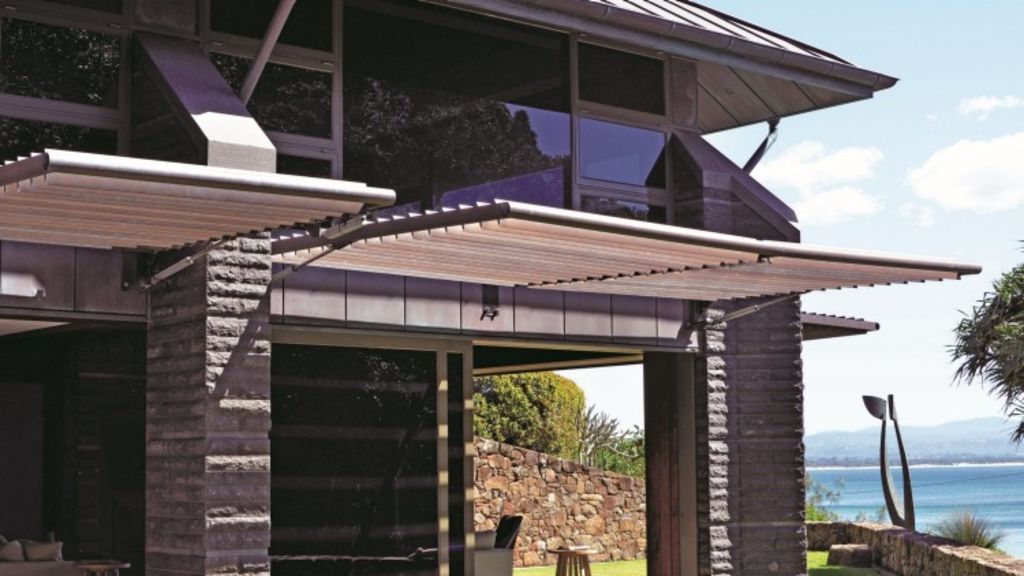Design Trends –
Timothy Moon Creates
a House for the Ages
JENNY BROWN
Replacing an incidental house occupying
one of the most endowed sites on the
far north coast – one with northerly
orientation, panoramic sea, beach
and volcanic peak views and a border
along a park reserve – the new
holiday house could not be incidental.
It needed to be extremely durable in material
and design terms for, as architect
Timothy Moon says, the house is
subject not only “to a corrosive salt
environment” and subtropical-strength
sunshine, but also to maritime storms
and, occasionally, the ferocious
tails of cyclones.
So built over several levels that reflect
and blend in with the terrain, and with
a sequence of modulated frontages
“where each part contributes to the
composition of the whole”, this
robust house built of local basalt stone,
copper cladding, New Guinea rosewood,
and, internally, lots of recycled timbers,
is a house for the ages.

While enduring all those conditions
and a fair degree of public viewing
from the reserve, it will age with grace.
“The more the building fabric weathers,
the better it will look,” the architect says.
“This is quite different to a white
modernist box which looks
shabbier with age.”
Moon does very individualistic houses:
note the way the corners of those
syncopating frontages push out
into stone pillars or “blade columns”.
They confirm the sense of what
Moon calls “permanence and grounding”.
“They are also oriented to maximise
and enhance the views and provide
a bit of visual drama when
the doors are open.”
Note the big metals louvres
(that in this image are raised)
that operate in that position
as shade devices.
Moon says “they also
feather the junction between
interior and exterior”.
When the owners aren’t in residence,
or when big storms do blow in,
the louvres can be closed over
the vast expanses of glass
on the lower floor.
Take note of the roof:
Moon invariably gives his houses
beautiful roofs that have equally
interesting interior profiles.
Here, the roof form over-mantles
the building, again suggesting
shelter and sanctity and a subtle
reference to Prairie School architecture.
In this case, he argues “the traditional
pitched roof form handles the
protecting requirements in a way
that is hard to beat”.
“It may not be trendy or fashionable,
but it performs the required function
so well. And the tropical sun is
something you actually want to
withdraw from in summer.”
Regard, too, how the eaves of that
oh so generous roof form are,
clad in copper; another material
selected for the long term.